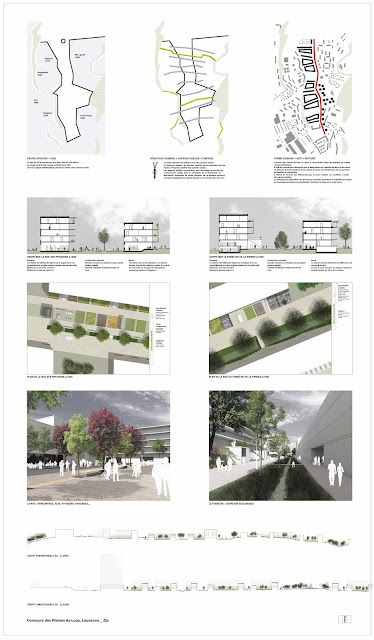Title: Zip
Office : Tribu architecture
Name of the project : Sustainable district of Plaines-du-Loup
Type : Open Urbanism Competition
Date: July 2010
Location: Lausanne, Switzerland
Participants: 54
Ranking : 1st prize
Organizer : City of Lausanne
Programme: Urbanism project for a sustainable district
Team : Laurent Guidetti (partner), Alvaro Varela (partner), Christophe Gnaegi (partner), Lya Blanc
The area
consists in a big, 34 hectares large sports field mono-using. ??? It is
located next to the city center, at the north. The objective is to build a proper
city district. It is surrounded by disparate 20th century buildings.
The ZIP
project defines a network of public spaces in order to link the new district
with its context.
URBAN STRUCTURE = SEAM
URBAN STRUCTURE = SEAM
The urban
structure of the new district is in continuity with the existing public spaces
of the neighboring districts. Each street will have an identity and a specific
context, for example some streets will have playgrounds, others vegetable
gardens, and others yet, a skatepark,…
URBAN SHAPE = BREAK
URBAN SHAPE = BREAK
In this
project we have chosen to construct buildings in the shape of blocks. It is a
sustainable shape and offers good quality of life. The principal orientation is
north-south so there is a difference between the north face and the south face
of the building.
On the
south side, the buildings have balconies, which cast a shadow on the façade in
the summer. And in the winter, when the angle of the sun is low, the flats are
naturally heated.
On the
north side, the façades have less openings in order to avoid the loss of heat.
LANDSCAPE = ENTIRETY
The
project creates a green link between two forests in order to develop fauna and
flora. It allows a network of biodiversity. Also, two little streams have been
planified in order to collect rainwater.
PROGRAM = DIVERSITY
It will
be a mixed district. The city of Lausanne predicts 33% of social housing, 33%
of cooperative and 33% of free housing.
All
ground-floors are higher in order to allow space for different activities like
shops, workshops, little firms which increase the vitality of the streets.
DATAS
5'500
inhabitants, 3'000 jobs
Area:
320'000 m2
Floor
area 400'855 m2
Plot
area: 143'034 m2
Density:
2.80











